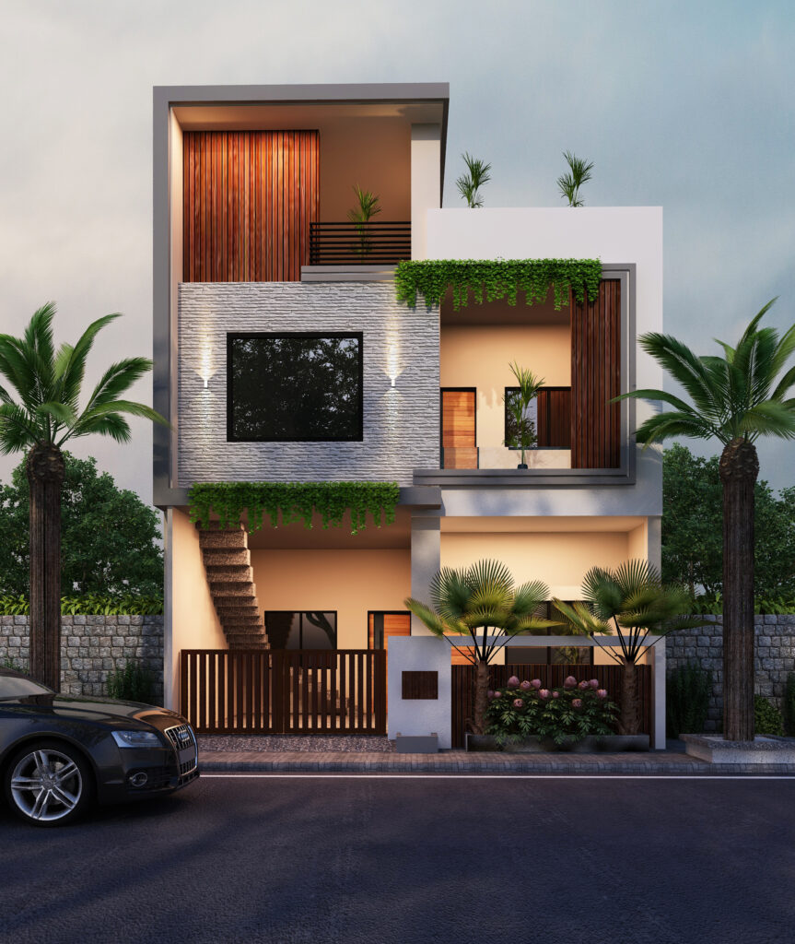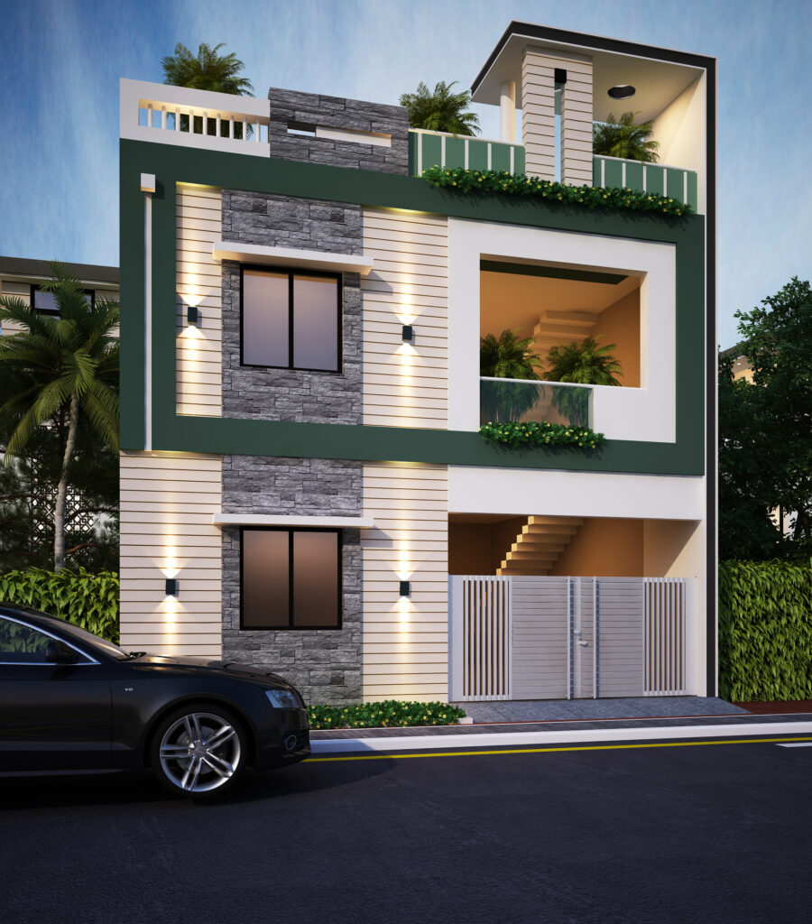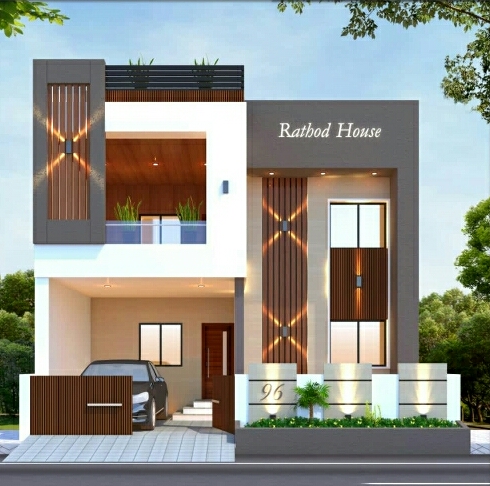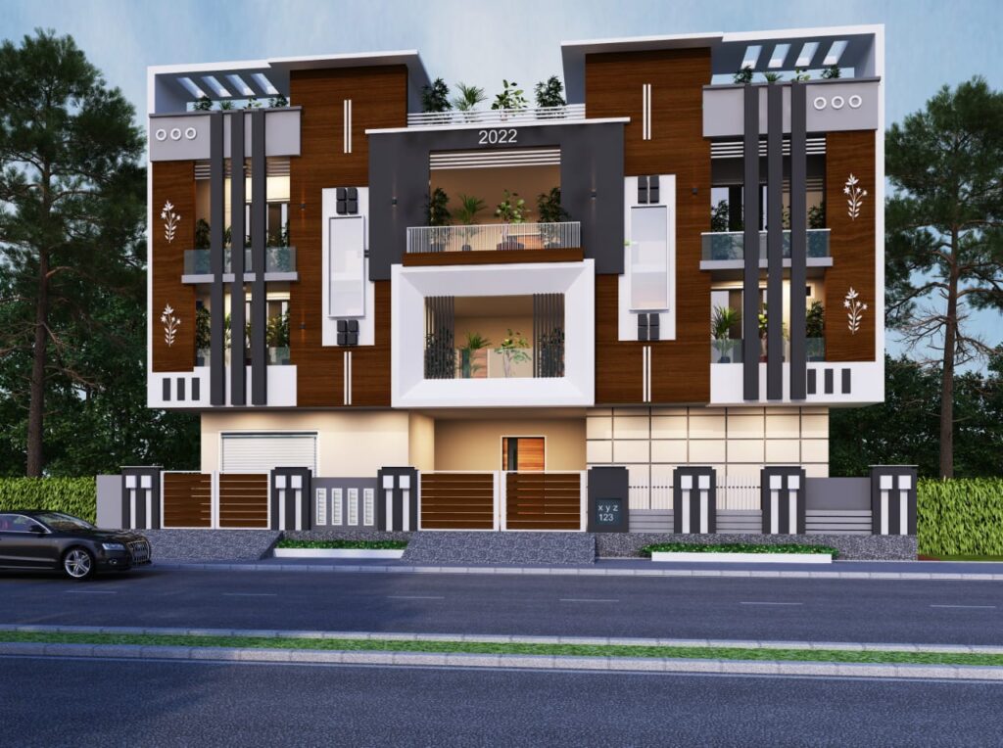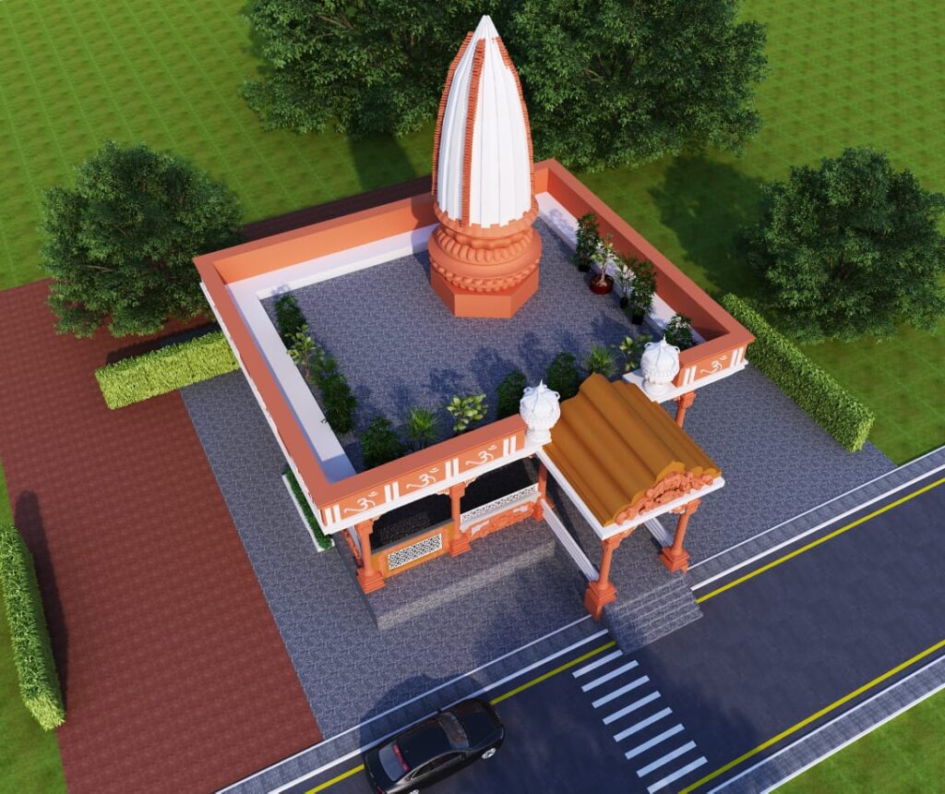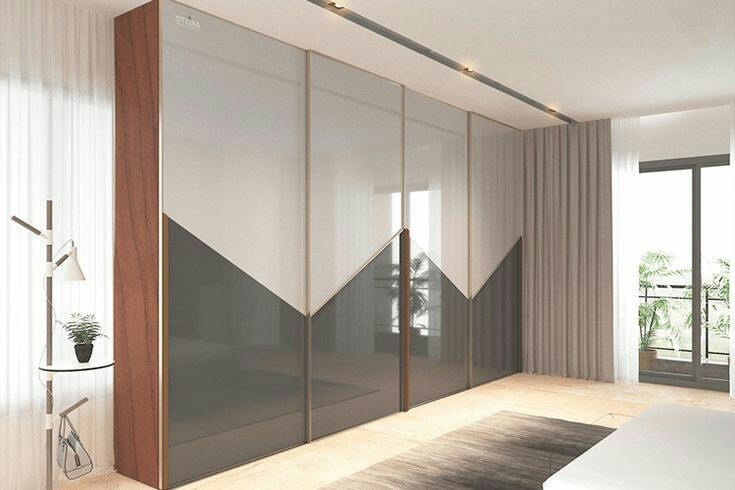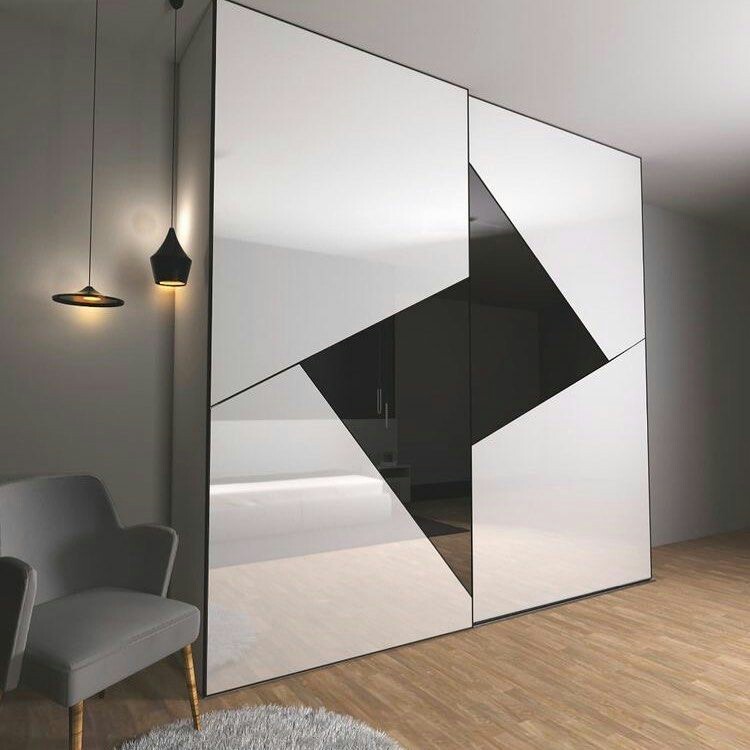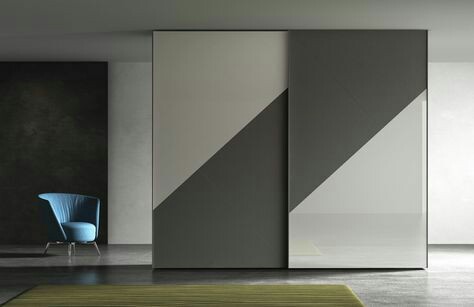Architectural house interior and building designs
Architectural house interior and building designs are graphical representation of structure to provide basic understanding of various components involved in construction. Architectural house interior and building designs is a sketch or detailed drawing of a plan to execute.
Architectural designs consists of several parts which includes planning, designing, execution and follow up activities with engineers to complete project on time. It also consists of vision, drawing, estimation, budget optimization, inspection and construct.
Architect responsibility is to provide highest level of customer needs while maintaining highest level of quality standards.
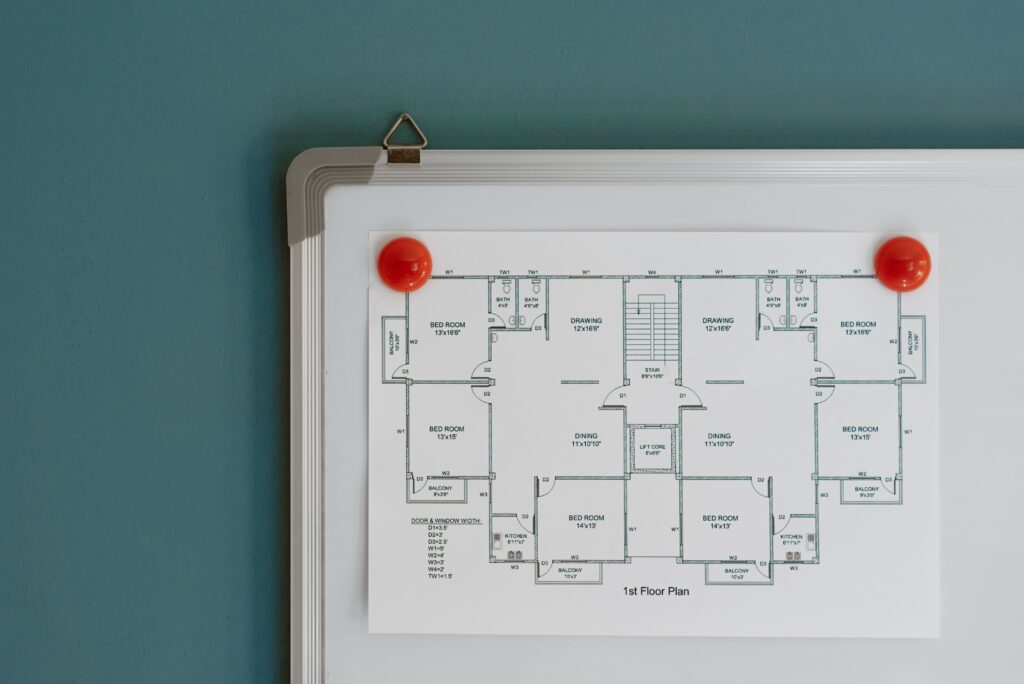
WHAT WE DO
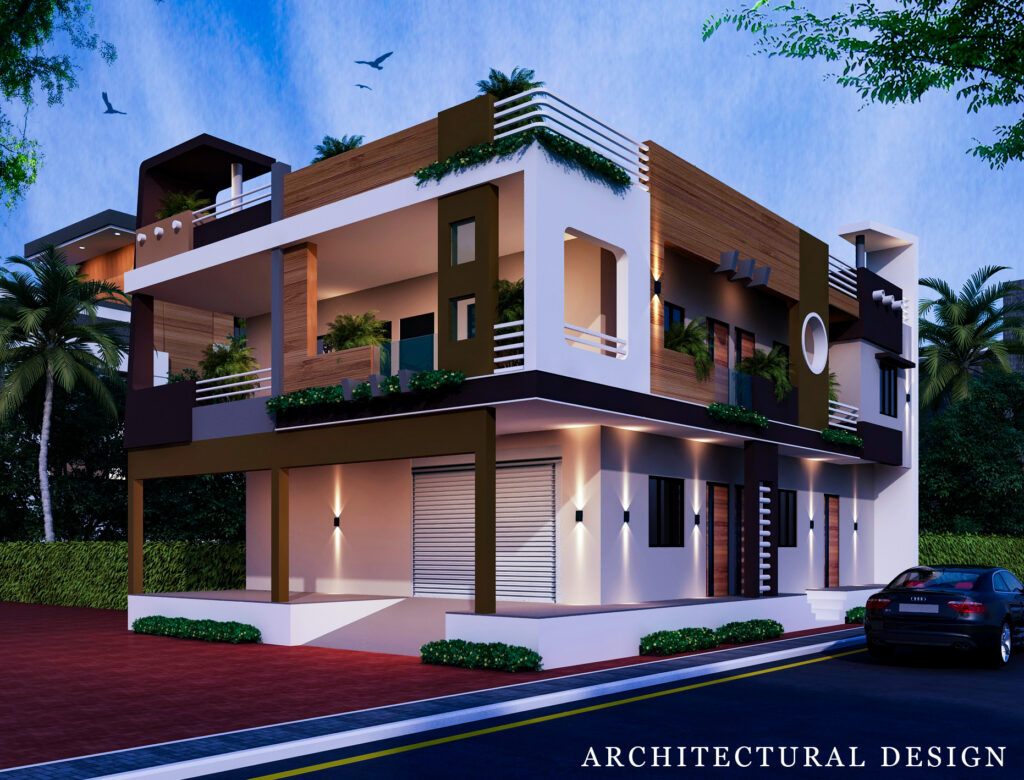
WEEW have a team of specialized architects to design the plan which will give you the clear picture of structure. Our team is efficient in designing Residential, Commercial, Educational, Institutional projects plan. We have expertise in planning, design, architecture, constructing building and provide quality end product to the customer.
WEEW provide the best architectural drawing which includes floor, site and elevation plans. We are efficient in providing interior, exterior, furniture lay out, wardrobe, 3D designs. As We are best in providing House, Building Interior designs and drawings. We believe in customization to give maximum customer satisfaction.
Our team has done many projects on building and house interior designs. We work on a motto of Plan Design and execute. So to fulfill our steps to work which are plan, design, construct and quality check. Our aim is to satisfy customer requirements with in a budget and time limit.
We have divided Structural design in to two parts first planning and then designing. Every structure design is unique, so planning is to discuss requirements, budget, plot area and expectation. Designing includes foundation, floor, roof plans, beam, columns, elevation and interior drawing.
Our Designs
Check out some of our interior and building designs below.
